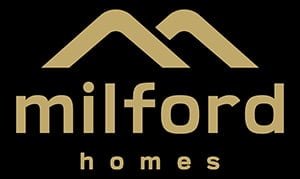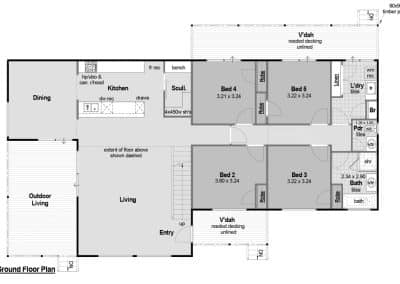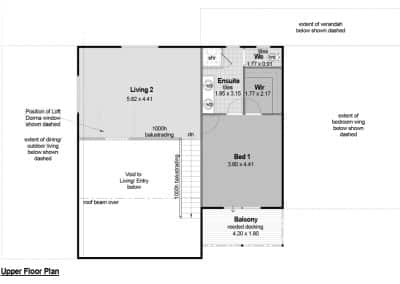Daintree 5x2
Daintree Loft 5×2
We haven’t done too much to change things here though we have brought in a formal dining area, added powder room to the ground floor, double vanity to the ensuite and a scullery, because why not?
All designs are available in the no-cost option of Traditional or Modern style elevations.
Enquire
Want to know more?
SHOW ROOM
Where are we
Unit 1, 49 Conquest Way, Wangara. Western Australia
Monday to Friday
9am - 4pm
Saturday
Open 11am-3pm or by appointment.
*excludes long weekends and public holidays
CONTACT
Phone
Office and Showroom
For Sales and Design information, please contact our office
(08) 9233 7000 or Luke on 0413 004 947
Address
Unit 1, 49 Conquest Way, Wangara. Western Australia


