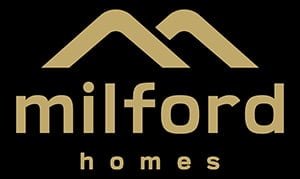Alpine 5x3
Alpine 5×3
Having all bedrooms on the upper floor along with an ensuite to the master, separate main bathroom and separate WC means there’s plenty of space for everyone, not to mentioned a Gallery as well. Its ground floor consists of multi-zoned entertaining areas and a Living room that not only connects to an outdoor living area but sits beneath the roof of the upper floor above and looks up to the gallery, bringing in an abundance of ambience.
All designs are available in the no-cost option of Traditional or Modern style elevations.
Enquire
Want to know more?
SHOW ROOM
Where are we
Unit 1, 49 Conquest Way, Wangara. Western Australia
Monday to Friday
9am - 4pm
Saturday
Open 11am-3pm or by appointment.
*excludes long weekends and public holidays
CONTACT
Phone
Office and Showroom
For Sales and Design information, please contact our office
(08) 9233 7000 or Luke on 0413 004 947
Address
Unit 1, 49 Conquest Way, Wangara. Western Australia


