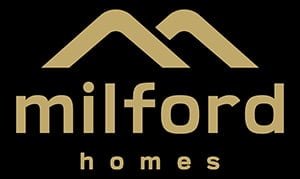Hinterland 3x2
Hinterland 3×2
Stepping from your wrap-around verandahs and through your formal entry lets the anticipation of your Hinterland design build. A few steps further and you’re standing in a large open space that seamlessly combines a kitchen with open plan living and dining areas and out to your alfresco. Positioning the bedrooms to one wing of the home means that you’ll be perfectly set up for entertaining and won’t ever feel hemmed in.
All designs are available in the no-cost option of Traditional or Modern style elevations.
Enquire
Want to know more?
SHOW ROOM
Where are we
Unit 1, 49 Conquest Way, Wangara. Western Australia
Monday to Friday
9am - 4pm
Saturday
Open 11am-3pm or by appointment.
*excludes long weekends and public holidays
Christmas Opening Hours
Our showroom is closed from the 19th December. Reopening 12th January 2026.
CONTACT
Phone
Office and Showroom
For Sales and Design information, please contact our office
(08) 9233 7000 or Luke on 0413 004 947
Address
Unit 1, 49 Conquest Way, Wangara. Western Australia

