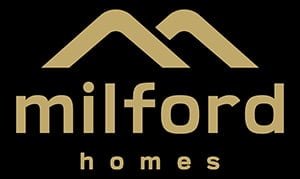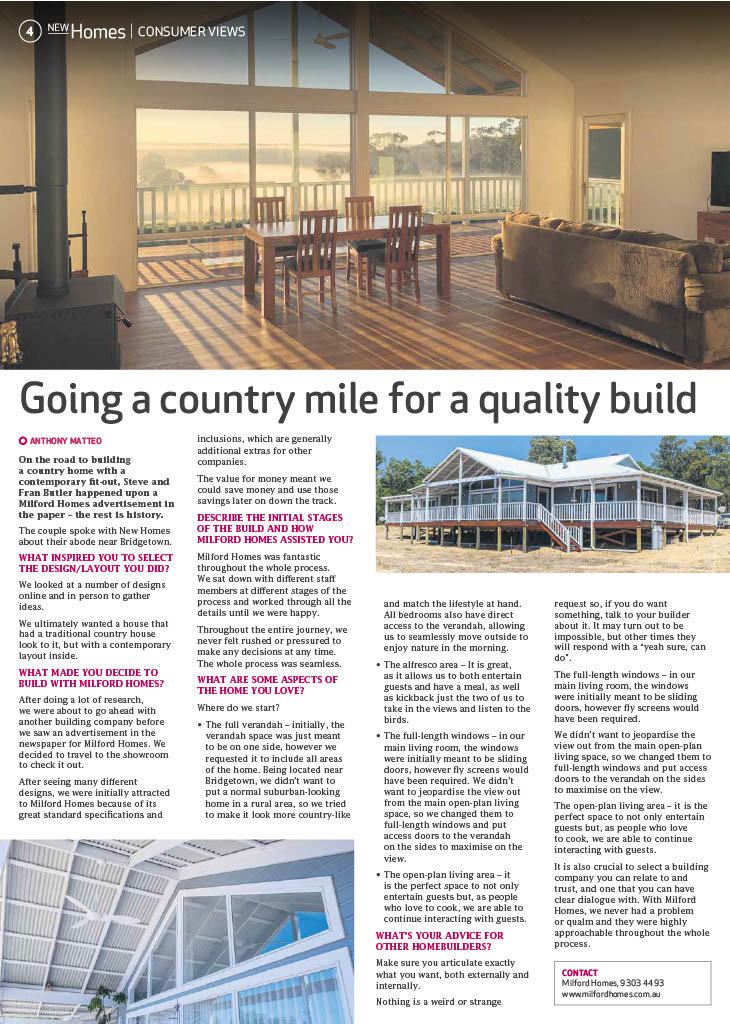On the road to building a country home with a contemporary fit-out, Steve and Fran Butler happened upon a Milford Homes advertisement in the paper – the rest is history.
The couple spoke to New Homes about their abode near Bridgetown.
What inspired you to select the design/layout you did?
We looked at a number of designs online and in person to gather ideas.
We ultimately wanted a house that had a traditional country house look to it, but with a contemporary layout inside.
What made you decide to build with Milford Homes?
After doing a lot of research, we were about to go ahead with another building company before we saw an advertisement in the newspaper for Milford Homes. We decided to travel to the showroom to check it out.
After seeing many different designs, we were initially attracted to Milford Homes because of its great standard specifications inclusions, which are generally additional extras for other companies.
The value for money meant we could save money and use those saving later down the track.
Describe the initial stages of the build and how Milford Homes assisted you?
Milford Homes was fantastic throughout the whole process. We sat down with different staff members at different stages of the process and worked through all the details until we were happy.
Throughout the entire journey, we never felt rushed or pressured to make any decisions at any time. The whole process was seamless.
What are some aspects of the home you love?
Where do we start?
- The full verandah – initially, the verandah space was just mean to be on one side, however we requested it to include all areas of the home. Being located new Bridgetown, we didn’t want to put a normal suburban-looking home in a rural area, so we tried to make it look more country-like and match the lifestyle at hand. All bedrooms also have direct access to the verandah, allowing us to seamlessly move outside to enjoy nature in the morning.
- The alfresco area – It is great, as it allows us to both entertain guests and have a mean, as well as kickback just the two of us to take in the views and listen to the birds.
- The full-length windows – in our main living room, the windows were initially meant to be sliding doors, however fly screens would have been required. We didn’t want to jeopardise the view out from the main open-plan living space, so we changed them to full-length windows and put access doors to the verandah on the sides to maximise on the view.
- The open-plan living area – it is the perfect space to not only entertain guests but, as people who love to cook, we are able to continue interacting with guests.
What’s your advice for other homebuilders?
Make sure you articulate exactly what you want, both externally and internally.
Nothing is a weird or strange request so, if you do want something, talk to your builder about it. It may turn out to be impossible, but other times they will respond with a “yeah sure, can do”.
The full-length windows – in our main living room, the windows were initially meant to be sliding doors, however fly screens would have been required.
We didn’t want to jeopardise the view out form the main open-plan living space, so we changed them to full-length windows and put access doors to the verandah on the sides to maximise on the view.
The open-plan living area – it is the perfect space to not only entertain guests but, as people who love to cook, we are able to continue interacting with guests.
It is also crucial to select a building company you can relate to and trust, and one that you can have clear dialogue with. With Milford Homes, we never had a problem or qualm and they were highly approachable through the whole process.
Article published in The West Australian, words by Anthon Matteo.

