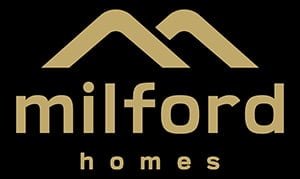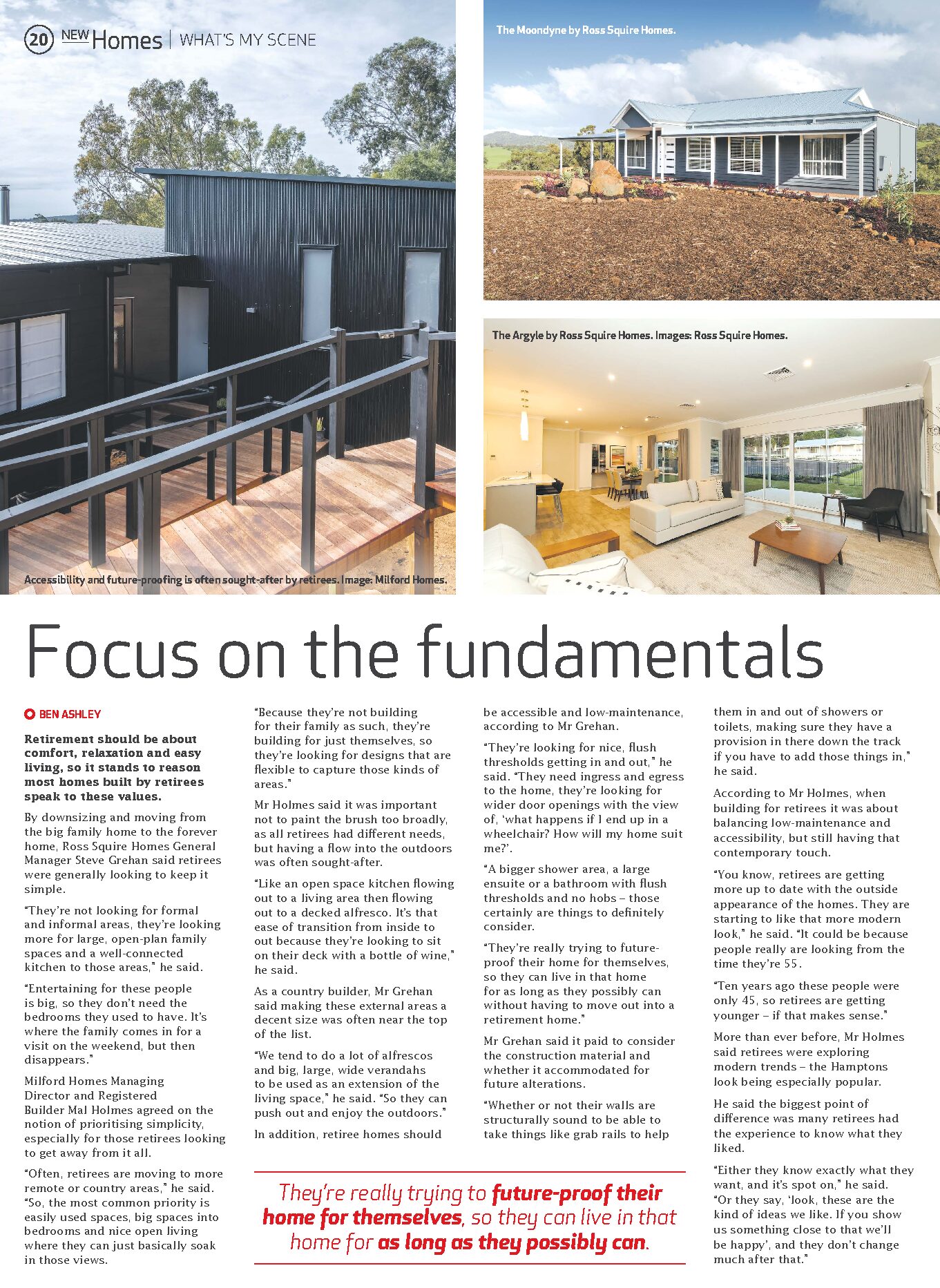Retirement should be about comfort, relaxation and easy living, so it stands to reason most homes built by retirees speak to these values.
By downsizing and moving from the big family home to the forever home, Ross Squire Homes General Manager Steve Grehan said retirees were generally looking to keep it simple.
“They’re not looking for formal and informal areas, they’re looking more for large, open-plan family spaces and a well-connected kitchen to those areas,” he said.
“Entertaining for these people is big, so they don’t need the bedrooms they used to have. It’s where the family comes in for a visit on the weekend, but then disappears.”
Milford Homes Managing Director and Registered Builder Mal Homes agreed on the notion of prioritising simplicity, especially for those retirees looking to get away from it all.
“Often, retirees are moving to more remote or country areas,” he said. “So, the most common priority is easily used spaces, big space into bedrooms and nice open living where they can just basically soak in the views.
“Because they’re no building for their family as such, they’re building for just themselves, so they’re looking for designs that are flexibly to capture those kinds of areas.”
Mr Holmes said it was important not to paint the brush too broadly, as all retirees had different needs, but having a flow into the outdoors was often sought-after.
“Like an open space kitchen flowing out to a living area then flowing out to a decked alfresco. It’s that ease of transition from inside to out because they’re looking to sit on their deck with a bottle of wine,” he said.
As a country builder, Mr Grehan said making these external areas a decent size was often near the top of the list.
“We tend to do a lot of alfrescos and big, large, wide verandahs to be used as an extension of the living space,” he said. “So they can push out and enjoy the outdoors.”
In addition, retiree homes should be accessible and low-maintenance, according to Mr Grehan.
“They’re looking for nice, flush thresholds getting in and out,” he said. “They need ingress and egress to the home, they’re looking for wider door openings with the view of, ‘what happens if I end up in a wheelchair? How will my home suite me?’.
“A bigger shower area, a large ensuite or a bathroom with flush thresholds and no hobs – those certainly are things to definitely consider.
“They’re really trying to future-proof their home for themselves, so they can live in that home for as long as they possibly can without having to move out into a retirement home.”
Mr Grehan said it paid to consider the construction material and whether it accommodated for future alterations.
“Whether or not their walls are structurally sound to be able to take things like grab rails to help them in and out of showers or toilets, making sure they have a provision in their down the track if you have to add those things in,” he said.
According to Mr Holmes, when building for retirees it was about balancing low-maintenance and accessibility, but still having that contemporary touch.
“You know retirees are getting more up to date with the outside appearance of homes, they are starting to like the more modern look,” he said. “It could be because people really are looking from the time, they’re 55.”
“Ten years ago, these people were only 45, so retirees are getting younger – if that makes sense.”
More than ever before, Mr Holmes said retirees were exploring modern trends – the Hamptons look being especially popular.
He said the biggest point of difference was many retirees know what they liked.
“Either the know exactly what they want, and it’s spot on,” he said. “Or they say, ‘look, these are the kind of ideas we like. If you show us something close to that we’ll be happy’, and they don’t change much after that.”
Article published in The West Australian, words by Ben Ashley.

