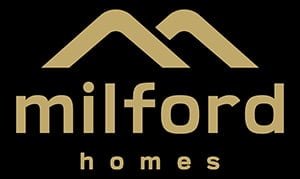Glacier 4x2 + Media
Glacier 4×2 + Media
The options with the Glacier Range of home designs seem endless, with a master suite level that can be adjusted effortlessly to achieve varying heights out of ground, a scullery, walk-in pantry, large decked outdoor living spaces and undercroft parking, build this home in a metropolitan oasis or rural landscape, it’s going to look great wherever.
Presented in the “Add Attitude” style, please discuss with our Sale Team the price reductions should you wish to build this design in our Traditional or Modern style
Enquire
Want to know more?
For more information contact Peter Harding on:
0401 047 479
92337000
peter@milfordhomes.com.au



