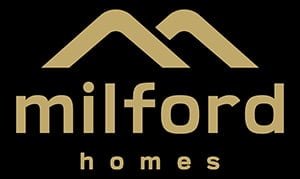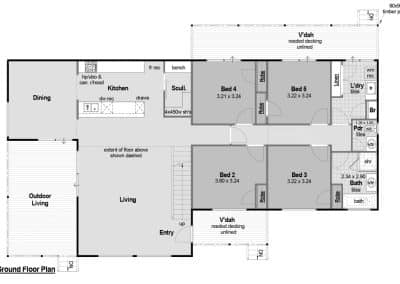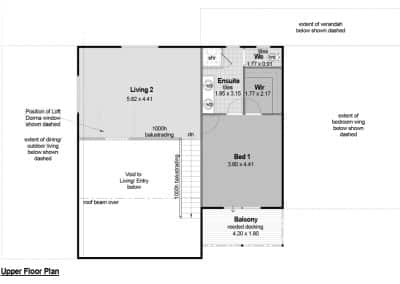Daintree 5x2
Daintree Loft 5×2
We haven’t done too much to change things here though we have brought in a formal dining area, added powder room to the ground floor, double vanity to the ensuite and a scullery, because why not?
All designs are available in the no-cost option of Traditional or Modern style elevations.
Enquire
Want to know more?
For more information contact Peter Harding on:
0401 047 479
92337000
peter@milfordhomes.com.au


