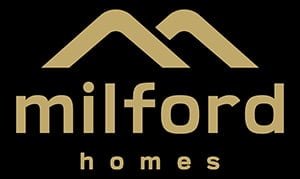Daintree 4x2
daintree loft 4×2
Large open living areas to both the ground and upper floors along with generous outdoor entertaining areas sets this loft apart from others. With a ground floor living area that connects through a massive overhead void to the upper floor you could be excused for thinking you’re in a New York penthouse apartment. Compact yet big, that’s the key.
All designs are available in the no-cost option of Traditional or Modern style elevations.
Enquire
Want to know more?
For more information contact Peter Harding on:
0401 047 479
92337000
peter@milfordhomes.com.au


